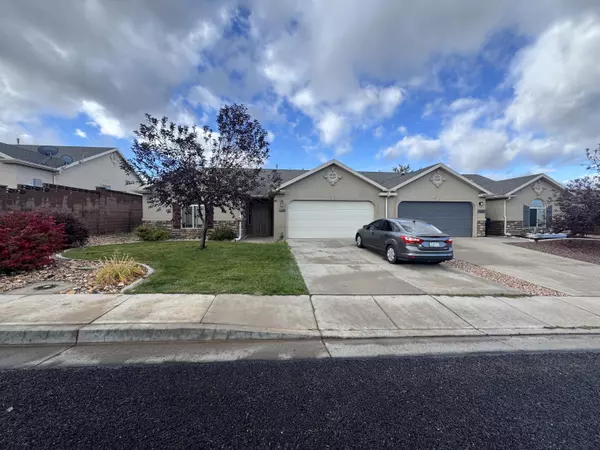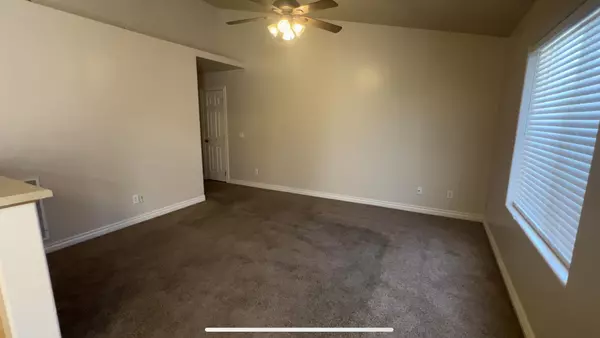$319,000
$319,000
For more information regarding the value of a property, please contact us for a free consultation.
3 Beds
2 Baths
1,290 SqFt
SOLD DATE : 11/19/2025
Key Details
Sold Price $319,000
Property Type Single Family Home
Sub Type Single Family Residence
Listing Status Sold
Purchase Type For Sale
Square Footage 1,290 sqft
Price per Sqft $247
MLS Listing ID 25-265865
Sold Date 11/19/25
Bedrooms 3
Full Baths 2
HOA Y/N No
Abv Grd Liv Area 1,290
Year Built 2006
Annual Tax Amount $1,490
Tax Year 2024
Lot Size 5,227 Sqft
Acres 0.12
Property Sub-Type Single Family Residence
Source Washington County Board of REALTORS®
Land Area 1290
Property Description
Darling single-level twin home ideally located on the south side of Cedar City, within walking distance of local restaurants and just a short drive to shopping, schools, and other amenities.
The property is ideally situated near a variety of outdoor activities, including scenic hiking routes and mountain biking trails, all set against the stunning backdrop of southern Utah.
This well-cared-for home features a two-car garage, a small fenced backyard, and no HOA, offering comfort, privacy, and low-maintenance living. It's a great choice for a first-time homebuyer or an investment property.
The home is currently tenant-occupied through end of October 2025. No CC&R's.
Location
State UT
County Iron
Area Outside Area
Zoning Residential
Direction Going south on Main Street in Cedar City. Turn left onto Hwy 91. Turn left on W Greens Lake Dr. Turn right onto Northern View Dr. Destination will be on the right.
Rooms
Master Bedroom 1st Floor
Dining Room No
Interior
Heating Natural Gas
Cooling Central Air, None
Exterior
Parking Features Attached
Garage Spaces 2.0
Community Features Sidewalks
Utilities Available Sewer Available, Rocky Mountain, Culinary, City, Electricity Connected, Natural Gas Connected
View Y/N Yes
View Mountain(s)
Roof Type Asphalt
Street Surface Paved
Building
Lot Description Curbs & Gutters, Terrain, Flat, Level
Story 1
Foundation Slab
Water Culinary
Structure Type Rock,Stucco
New Construction No
Schools
School District Out Of Area
Others
Senior Community No
Tax ID 0448149
Acceptable Financing VA Loan, FHA, Conventional, Cash
Listing Terms VA Loan, FHA, Conventional, Cash
Read Less Info
Want to know what your home might be worth? Contact us for a FREE valuation!

Our team is ready to help you sell your home for the highest possible price ASAP


"My job is to find and attract mastery-based agents to the office, protect the culture, and make sure everyone is happy! "






