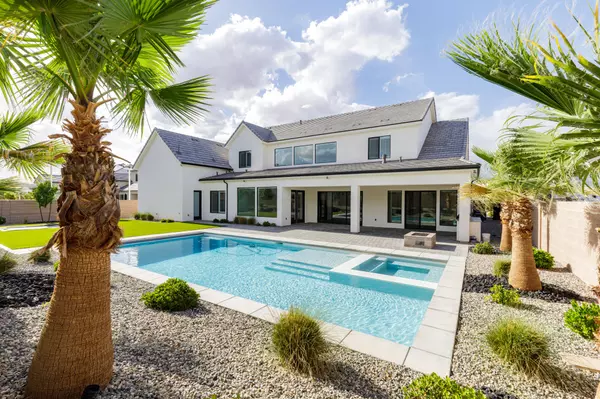$1,700,000
$1,700,000
For more information regarding the value of a property, please contact us for a free consultation.
5 Beds
6 Baths
5,333 SqFt
SOLD DATE : 09/19/2025
Key Details
Sold Price $1,700,000
Property Type Single Family Home
Sub Type Single Family Residence
Listing Status Sold
Purchase Type For Sale
Square Footage 5,333 sqft
Price per Sqft $318
Subdivision Moorland Park
MLS Listing ID 25-261092
Sold Date 09/19/25
Bedrooms 5
Full Baths 6
HOA Y/N No
Abv Grd Liv Area 2,940
Year Built 2023
Annual Tax Amount $5,157
Tax Year 2024
Lot Size 0.360 Acres
Acres 0.36
Property Sub-Type Single Family Residence
Source Washington County Board of REALTORS®
Land Area 5333
Property Description
Luxurious home in the desirable Moorland Park subdivision. Sparkling saltwater pool with hot tub, pool bathroom, outdoor kitchen, spacious paver patio, & in-ground trampoline. 50 feet deep RV garage with 14-foot door. Stunning master suite with custom tile work, large walk-in shower, & custom walk-in closet. Chef's kitchen with Monogram appliances, butler's pantry, quartz countertops, & hardwood floors. Fantastic floorplan with 10 ft ceilings on both floors, en-suite bathrooms in 3 of the bedrooms, two laundry rooms, massive second family room upstairs, & bonus room.
Location
State UT
County Washington
Area Greater St. George
Zoning Residential
Direction From 3000 E turn onto 1140 S, from turn north onto 2780 E St., turn east onto Stonedale Dr., House is labelled as 2832 E Stonedale Dr.
Rooms
Master Bedroom 1st Floor
Dining Room No
Interior
Heating Natural Gas
Cooling Central Air
Fireplaces Number 1
Fireplace Yes
Exterior
Parking Features Attached, Extra Depth, Extra Height, Garage Door Opener, RV Garage
Garage Spaces 4.0
Community Features Sidewalks
Utilities Available Sewer Available, Dixie Power, Culinary, City, Electricity Connected, Natural Gas Connected
View Y/N No
Roof Type Metal,Tile
Street Surface Paved
Building
Lot Description Curbs & Gutters, Terrain, Flat, Level
Story 2
Foundation Slab
Water Culinary
Structure Type Brick,Masonite,Stucco
New Construction No
Schools
School District Crimson Cliffs High
Others
Senior Community No
Acceptable Financing VA Loan, FHA, Conventional, Cash, 1031 Exchange
Listing Terms VA Loan, FHA, Conventional, Cash, 1031 Exchange
Read Less Info
Want to know what your home might be worth? Contact us for a FREE valuation!

Our team is ready to help you sell your home for the highest possible price ASAP


"My job is to find and attract mastery-based agents to the office, protect the culture, and make sure everyone is happy! "






