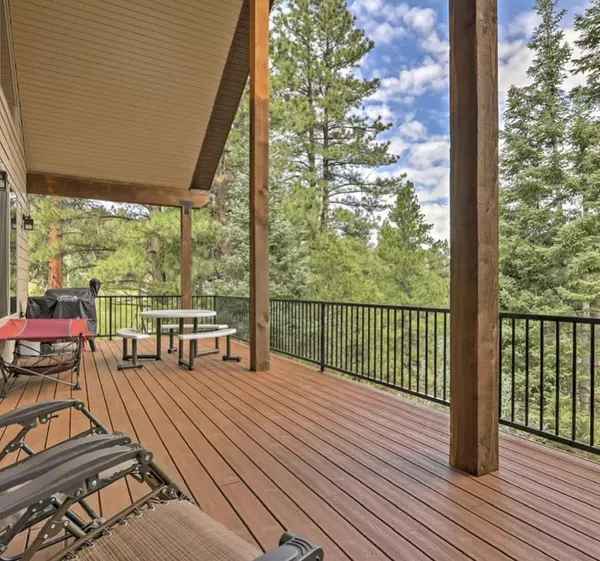$580,000
$580,000
For more information regarding the value of a property, please contact us for a free consultation.
3 Beds
3.5 Baths
2,690 SqFt
SOLD DATE : 07/10/2025
Key Details
Sold Price $580,000
Property Type Single Family Home
Sub Type Single Family Residence
Listing Status Sold
Purchase Type For Sale
Square Footage 2,690 sqft
Price per Sqft $215
Subdivision Whispering Pines Sub
MLS Listing ID 25-261033
Sold Date 07/10/25
Bedrooms 3
Full Baths 3
HOA Fees $8/ann
HOA Y/N Yes
Abv Grd Liv Area 1,368
Year Built 2016
Annual Tax Amount $3,163
Tax Year 2024
Lot Size 1.000 Acres
Acres 1.0
Property Sub-Type Single Family Residence
Source Washington County Board of REALTORS®
Land Area 2690
Property Description
BEAUTIFUL Beaver Cabin in the MOuNTAINS, for four wheeling, several lakes to fish in, snowmobiling in winter, along with amazing ''wild life.'' (right from the back yard)
Cabin Includes 22K W GENERAC back up generator, Cabin sold furnished. ( Some misc items, pictures 4 wheelers, Water toys,, misc tools, Traeger BQ, will be excluded from sale.)
Propane Tank, septic, 9 miles from Eagle Point ski Resort. Water Spring Stock Certificate, Whispering Pines water Co.
Location
State UT
County Other
Area Outside Area
Zoning See Remarks, Residential
Direction INTERSTATE I-15, TO BEAVER . GO TO HWY 153, out of town ( aprox 10 miles) to Mile Marker #10. - KENTS LAKE RD, HWY 137, turn right. Drive Aprox 2 miles to Whispering Pines, (ASPEN RD), vier to the right . ASPEN RD to WESTWOOD LANE, quick rightm to PINETREE DR., turn left, to FORREST DRIVE (your going to follow the road to the left ) The CABIN is on. your right. (Walk out basement Cabin.)
Rooms
Basement Full, Walk-Out Access
Master Bedroom 1st Floor
Dining Room No
Kitchen true
Interior
Interior Features See Remarks
Heating Heat Pump, Hot Water, See Remarks
Cooling Other A/C
Exterior
Parking Features Attached, Extra Depth, Garage Door Opener, See Remarks
Garage Spaces 2.0
Utilities Available Septic Tank, Rocky Mountain, Propane
View Y/N No
Roof Type Metal
Accessibility Accessible Bedroom, Accessible Central Living Area, Accessible Closets, Accessible Doors, Accessible Electrical and Environmental Controls, Accessible Entrance, Accessible Full Bath, Accessible Hallway(s), Accessible Kitchen, Accessible Kitchen Appliances, Accessible Stairway, Accessible Washer/Dryer, Safe Emergency Egress from Home, Standby Generator, Visitable, Visitor Bathroom
Building
Lot Description Wooded, See Remarks
Story 3
Foundation Slab
Water Private, See Remarks
Structure Type Concrete
New Construction No
Schools
School District Out Of Area
Others
HOA Fee Include 100.0
Senior Community No
Acceptable Financing Submit, Conventional, Cash
Listing Terms Submit, Conventional, Cash
Read Less Info
Want to know what your home might be worth? Contact us for a FREE valuation!

Our team is ready to help you sell your home for the highest possible price ASAP

"My job is to find and attract mastery-based agents to the office, protect the culture, and make sure everyone is happy! "






