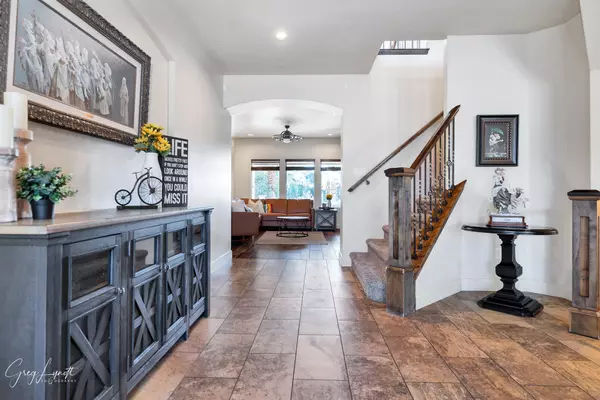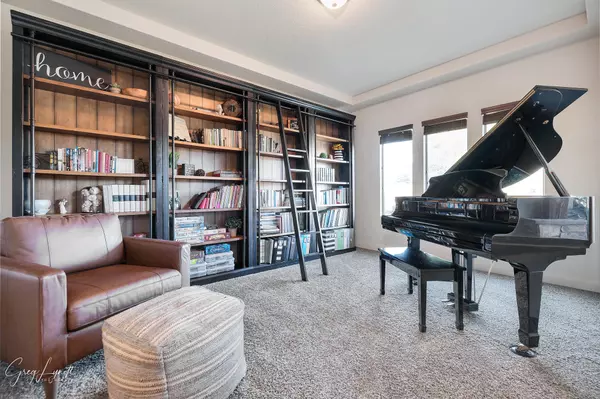$1,495,000
$1,495,000
For more information regarding the value of a property, please contact us for a free consultation.
8 Beds
8 Baths
7,020 SqFt
SOLD DATE : 02/23/2024
Key Details
Sold Price $1,495,000
Property Type Single Family Home
Sub Type Single Family Residence
Listing Status Sold
Purchase Type For Sale
Square Footage 7,020 sqft
Price per Sqft $212
Subdivision Sun Valley Estates
MLS Listing ID 23-246068
Sold Date 02/23/24
Bedrooms 8
Full Baths 8
Abv Grd Liv Area 2,406
Originating Board Washington County Board of REALTORS®
Year Built 2012
Annual Tax Amount $4,786
Tax Year 2023
Lot Size 0.480 Acres
Acres 0.48
Property Description
Nestled in the heart of an esteemed and desirable neighborhood, this remarkable home truly has it all. With three spacious family rooms, a basement featuring a separate entrance, and jaw-dropping upgrades throughout, this property redefines luxury living. Granite-adorned bathrooms, a dedicated theater room for entertainment, and a sprawling backyard with a private pool and charming pergola make this a haven for family and friends.
A basement apartment/mother in law apartment provides extra living space complete with separate exterior entrance, full kitchen, 2 bedrooms, & 2 bathrooms (1 a master en-suite complete with laundry facilities). Don't need this space for your family? Use it as an opportunity for extra income potential! The detached garage has a bathroom and shower and flex space above with built in storage.
Parents will appreciate the proximity to top-rated schools, while the large laundry room with ample built-in storage keeps life organized. The gourmet kitchen, equipped with a gas range and double-door refrigerator, offers bar-top seating for social gatherings. Retreat to the opulent master suite, complete with an en-suite bathroom boasting a soaker tub.
With a total of 8 bedrooms and 8 bathrooms, there's room for everyone in this dream home. Don't miss your chance to call this paradise your own!
The listing broker's offer of compensation is made only to participants of the MLS where the listing is filed
Location
State UT
County Washington
Area Greater St. George
Zoning Residential
Rooms
Basement Walk-Out Access
Master Bedroom 1st Floor
Dining Room No
Interior
Heating Natural Gas
Cooling Central Air
Fireplace Yes
Exterior
Garage Attached, Extra Depth, Garage Door Opener, RV Parking
Garage Spaces 5.0
Community Features Sidewalks
Utilities Available Sewer Available, Culinary, City, Electricity Connected, Natural Gas Connected
View Y/N Yes
View Mountain(s)
Roof Type Tile
Parking Type Attached, Extra Depth, Garage Door Opener, RV Parking
Building
Lot Description Curbs & Gutters, Secluded
Story 2
Water Culinary
Structure Type Rock,Stucco
New Construction No
Schools
School District Desert Hills High
Read Less Info
Want to know what your home might be worth? Contact us for a FREE valuation!

Our team is ready to help you sell your home for the highest possible price ASAP


"My job is to find and attract mastery-based agents to the office, protect the culture, and make sure everyone is happy! "






