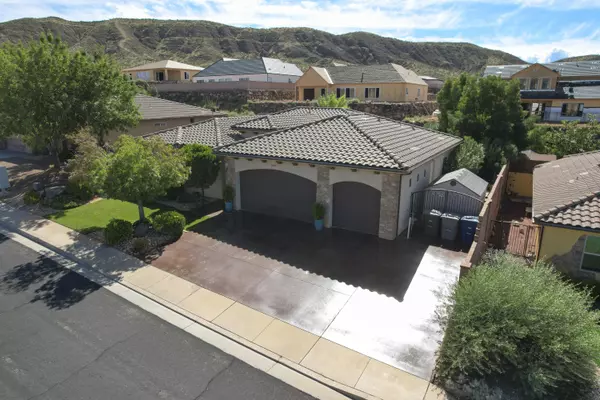$539,900
$539,900
For more information regarding the value of a property, please contact us for a free consultation.
3 Beds
2.5 Baths
1,881 SqFt
SOLD DATE : 10/27/2023
Key Details
Sold Price $539,900
Property Type Single Family Home
Sub Type Single Family Residence
Listing Status Sold
Purchase Type For Sale
Square Footage 1,881 sqft
Price per Sqft $287
Subdivision Scenic Sunrise
MLS Listing ID 23-245182
Sold Date 10/27/23
Bedrooms 3
Full Baths 2
Abv Grd Liv Area 1,881
Originating Board Washington County Board of REALTORS®
Year Built 2006
Lot Size 8,712 Sqft
Acres 0.2
Property Description
Welcome to this meticulously maintained custom-built home in the Scenic Sunrise neighborhood! Featuring 10' ceilings, an open concept kitchen, and a recessed family room with custom hardwood floors and granite countertops, this home exudes elegance. The extra-large 100 sq ft walk-in pantry, central vacuum, and built-in stone fireplace surrounded by custom wood bookcases are just some of its remarkable features. The primary bedroom boasts a tray ceiling and an ensuite bathroom with his/her closets, dual sinks, a jetted tub, and a walk-in shower. Complementing the meticulous landscaped, cozy & private backyard is a fully finished cottage/playhouse with AC and a pond with waterfall. This home also includes a 8' x 10' storage shed on the RV pad. Schedule a tour today! Don't miss it! The 4th bedroom/office has a separate private entrance, offering versatility. For savvy buyers, there's whole-home surge protection, built-in recessed lighting, wired sound in the family room and back porch, and central vac.
Location
State UT
County Washington
Area Greater St. George
Zoning Residential
Direction https://maps.app.goo.gl/g3ZRpXcxV595W52A9?g_st=ic
Rooms
Master Bedroom 1st Floor
Dining Room No
Interior
Heating Natural Gas
Cooling Central Air, Window Cooler
Fireplace Yes
Exterior
Garage Attached, Extra Depth, Garage Door Opener, RV Parking
Garage Spaces 3.0
Community Features Sidewalks
Utilities Available Sewer Available, Dixie Power, Culinary, City, Electricity Connected, Natural Gas Connected
View Y/N Yes
View Valley
Roof Type Tile
Street Surface Paved
Parking Type Attached, Extra Depth, Garage Door Opener, RV Parking
Building
Lot Description Curbs & Gutters, Secluded, Terrain, Flat, Level
Story 1
Foundation Slab
Water Culinary
Structure Type Rock,Stucco
New Construction No
Schools
School District Crimson Cliffs High
Read Less Info
Want to know what your home might be worth? Contact us for a FREE valuation!

Our team is ready to help you sell your home for the highest possible price ASAP


"My job is to find and attract mastery-based agents to the office, protect the culture, and make sure everyone is happy! "






