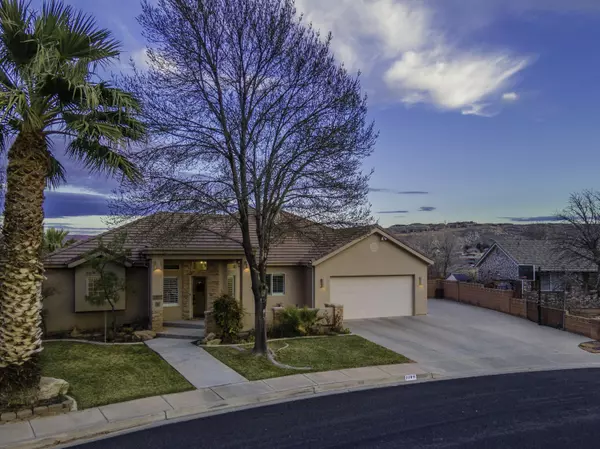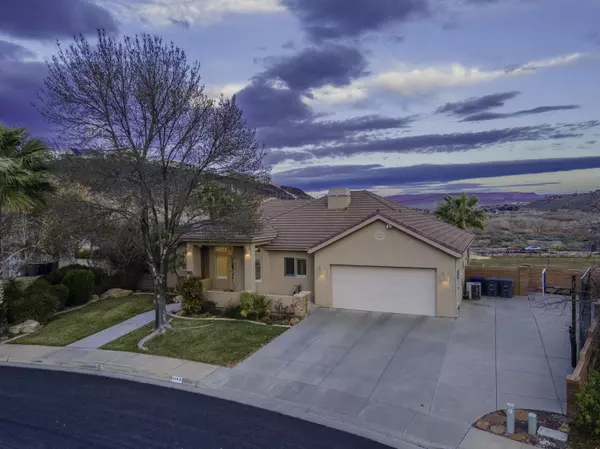$785,000
$785,000
For more information regarding the value of a property, please contact us for a free consultation.
5 Beds
4 Baths
3,653 SqFt
SOLD DATE : 06/01/2023
Key Details
Sold Price $785,000
Property Type Single Family Home
Sub Type Single Family Residence
Listing Status Sold
Purchase Type For Sale
Square Footage 3,653 sqft
Price per Sqft $214
Subdivision River Ridge
MLS Listing ID 23-239009
Sold Date 06/01/23
Bedrooms 5
Full Baths 4
Abv Grd Liv Area 1,875
Originating Board Washington County Board of REALTORS®
Year Built 1999
Annual Tax Amount $2,231
Tax Year 2022
Lot Size 10,018 Sqft
Acres 0.23
Property Description
This JAW DROPPING REMODELED Walk-Out Basement Home has too many UPDATED FEATURES to list. The 3600+ Sq. Ft spacious floor plan includes OPEN CONCEPT great room area for gatherings on the Main Level and has all NEW HARDWOOD FLOORS, Pattern Carpet, NEW Trim, NEW Paint, and FULLY UPDATED Kitchen. The Kitchen has MODERN STYLE CABINETS, QUARTZ COUNTERTOPS, Under Cabinet Lighting, Tile Backsplash, Updated Appliances & walk-in pantry. The PRIMARY SUITE includes a WALK-IN CLOSET, separate SHOWER / TUB and vanity w/ DUAL SINKS. The WALK-OUT BASEMENT has a separate entrance and includes a 2nd family room/Game Room, area for 2nd mini-kitchen, 3 Bedrooms, 2 full baths, & OFFICE/DEN. Imagine enjoying the SPECTACULAR SUNSET VIEWS from the PRIVATE BALCONY overlooking the VIRGIN RIVER & CRIMSON CLIFF. The LARGE LOT offers plenty of parking, 2.5 car Garage, RV Parking, Trailer Parking, WORKSHOP & NO HOA. Close to Parks, Virgin River Trail System, Hospital and Shopping.
Location
State UT
County Washington
Area Greater St. George
Zoning Residential
Direction CROSS STREETS: River Rd & Riverside: Take Riverside East to 1350 S., then turn South on 1350 S. to your new home.
Rooms
Basement Walk-Out Access
Master Bedroom 1st Floor
Dining Room No
Interior
Heating Natural Gas
Cooling Central Air
Exterior
Garage Attached, Extra Depth, Extra Height, Garage Door Opener, RV Parking
Garage Spaces 2.5
Community Features Sidewalks
Utilities Available Sewer Available, Rocky Mountain, Culinary, City, Electricity Connected, Natural Gas Connected
View Y/N Yes
View Mountain(s), Valley
Roof Type Tile
Street Surface Paved
Parking Type Attached, Extra Depth, Extra Height, Garage Door Opener, RV Parking
Building
Lot Description Curbs & Gutters, Terrain, Flat, Level
Story 2
Water Culinary
Structure Type Stucco
New Construction No
Schools
School District Desert Hills High
Read Less Info
Want to know what your home might be worth? Contact us for a FREE valuation!

Our team is ready to help you sell your home for the highest possible price ASAP


"My job is to find and attract mastery-based agents to the office, protect the culture, and make sure everyone is happy! "






