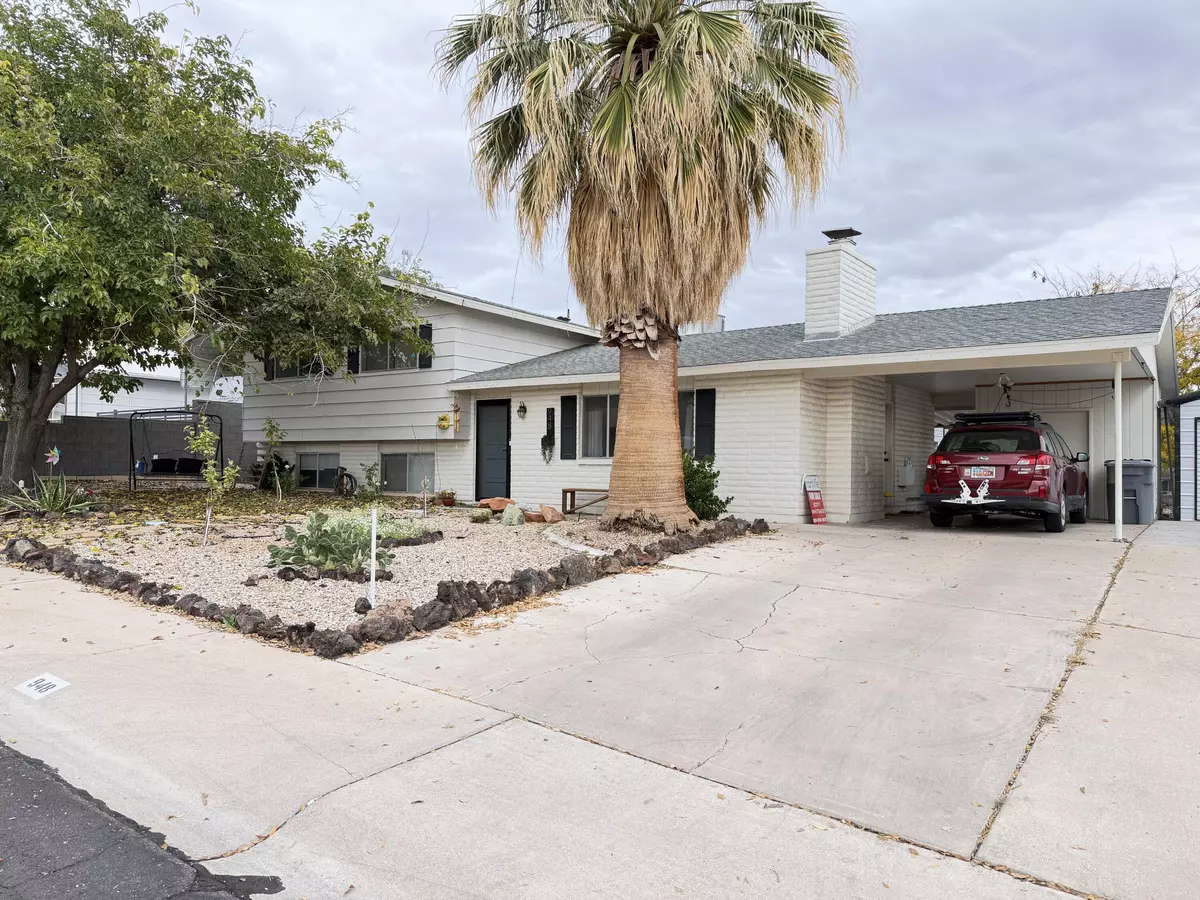
4 Beds
3 Baths
1,873 SqFt
4 Beds
3 Baths
1,873 SqFt
Key Details
Property Type Single Family Home
Sub Type Single Family Residence
Listing Status Active
Purchase Type For Sale
Square Footage 1,873 sqft
Price per Sqft $265
Subdivision Liberty Heights
MLS Listing ID 25-266942
Bedrooms 4
Full Baths 3
HOA Y/N No
Abv Grd Liv Area 1,873
Year Built 1978
Annual Tax Amount $1,557
Tax Year 2025
Lot Size 10,018 Sqft
Acres 0.23
Property Sub-Type Single Family Residence
Source Washington County Board of REALTORS®
Land Area 1873
Property Description
Location
State UT
County Washington
Area Greater St. George
Zoning Residential
Rooms
Basement Partial
Master Bedroom 2nd Floor
Dining Room No
Interior
Heating Electric, Heat Pump
Cooling AC / Heat Pump, Central Air
Inclusions Storage Shed(s), Sprinkler, Auto, Patio, Covered, Oven/Range, Freestnd, Landscaped, Partial, Fenced, Full, Dishwasher, Ceiling Fan(s)
Exterior
Parking Features Detached, Extra Depth, Extra Height, Extra Width, RV Garage, RV Parking, See Remarks
Garage Spaces 2.0
Community Features Sidewalks
Utilities Available Septic Tank, Culinary, City, Electricity Connected
View Y/N No
Roof Type Asphalt
Building
Lot Description Curbs & Gutters
Story 1
Foundation Slab
Water Culinary
Structure Type Wood Siding,Brick
New Construction No
Schools
School District Pine View High
Others
Senior Community No
Tax ID SG-LH-A-11
Acceptable Financing FHA, Conventional, Cash
Listing Terms FHA, Conventional, Cash


"My job is to find and attract mastery-based agents to the office, protect the culture, and make sure everyone is happy! "






