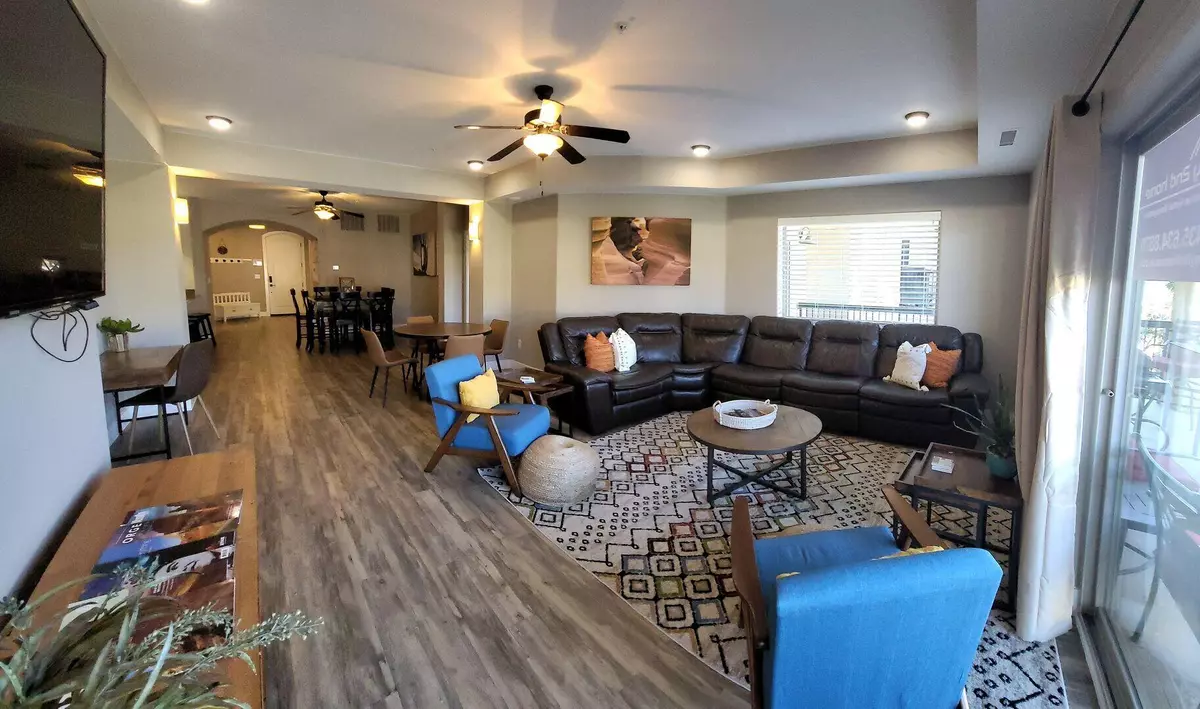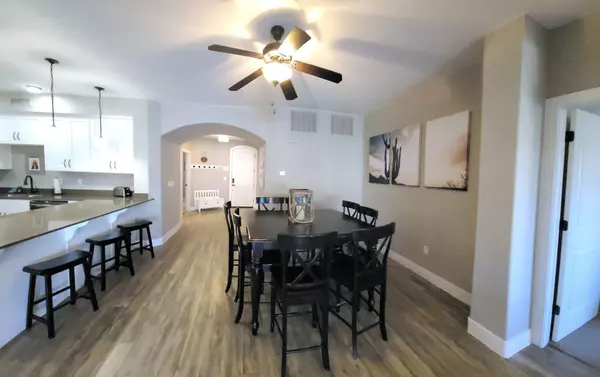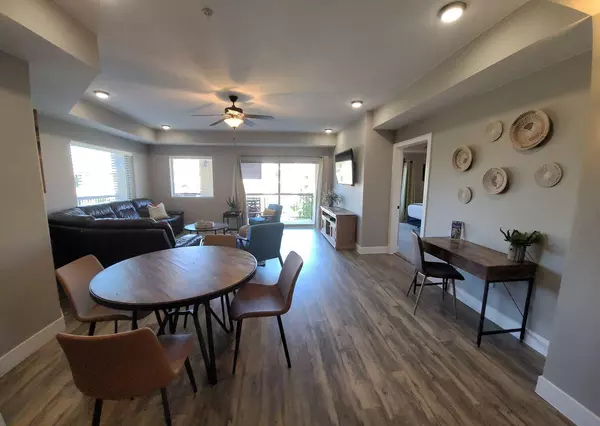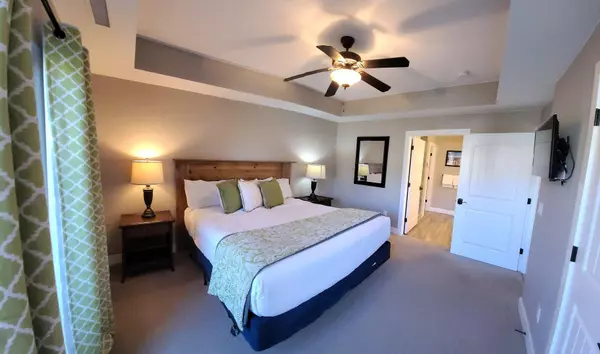
4 Beds
4 Baths
2,156 SqFt
4 Beds
4 Baths
2,156 SqFt
Key Details
Property Type Condo
Sub Type Condominium
Listing Status Active
Purchase Type For Sale
Square Footage 2,156 sqft
Price per Sqft $347
Subdivision Estancia
MLS Listing ID 25-266217
Bedrooms 4
Full Baths 4
HOA Fees $380/mo
HOA Y/N Yes
Abv Grd Liv Area 2,156
Year Built 2015
Tax Year 2025
Property Sub-Type Condominium
Source Washington County Board of REALTORS®
Land Area 2156
Property Description
Beautifully furnished and thoughtfully designed, the 4-bedroom, 3.5-bath residence features an open-concept floor plan ideal for entertaining and comfortable group living. The stocked kitchen is fully equipped with appliances, full dish sets, cookware, and grilling tools—perfect for cooking for family and friends. The dining area seats eight, with additional bar seating for four and an outdoor dining space complete with BBQ.
Each bedroom includes a private en suite bathroom, offering privacy and convenience for every guest. Two of the bedrooms open directly to the balcony, creating a seamless indoor-outdoor living experience and ideal spaces to enjoy St. George's stunning sunsets and red rock scenery.
Sleeping arrangements comfortably accommodate up to 12 guests, with two king suites, one queen suite, and a queen-over-queen bunk room, plus two rollaway beds and a Pack-and-Play.
Additional features include a full-size washer and dryer, secure high-speed Wi-fi, elevator access, and ample parking for vehicles and recreational toys.
As part of Estancia Resort, residents and guests enjoy resort-style amenities including a year-round heated pool, hot tub, basketball and pickleball courts, and beautifully landscaped common areas including a playground.
Ideally located near world-class golf, hiking, biking, and the attractions of downtown St. George, this penthouse offers a rare opportunity for use as a short-term rental investment, second home, or full-time residence in one of Southern Utah's most desirable communities.
Location
State UT
County Washington
Area Greater St. George
Zoning Multi-Family
Rooms
Master Bedroom 1st Floor
Dining Room No
Interior
Heating Electric, Heat Pump
Cooling Central Air
Inclusions Window Coverings, Water Softner, Owned, Washer, Walk-in Closet(s), Sprinkler, Full, Sprinkler, Auto, Refrigerator, Oven/Range, Freestnd, Outdoor Lighting, Microwave, Landscaped, Full, Elevator, Dryer, Disposal, Dishwasher, Deck, Covered, Ceiling Fan(s)
Exterior
Parking Features See Remarks, None
Pool Fenced, Heated, Hot Tub, In-Ground
Community Features Sidewalks
Utilities Available Sewer Available, Culinary, City, Electricity Connected, Natural Gas Connected
View Y/N Yes
View City, Mountain(s)
Roof Type Tile
Street Surface Paved
Building
Lot Description Curbs & Gutters, Terrain, Flat, Level
Story 1
Foundation Slab
Water Culinary
Structure Type Rock,Stucco
New Construction No
Schools
School District Dixie High
Others
HOA Fee Include 380.0
Senior Community No
Acceptable Financing Conventional, Cash, 1031 Exchange
Listing Terms Conventional, Cash, 1031 Exchange


"My job is to find and attract mastery-based agents to the office, protect the culture, and make sure everyone is happy! "






