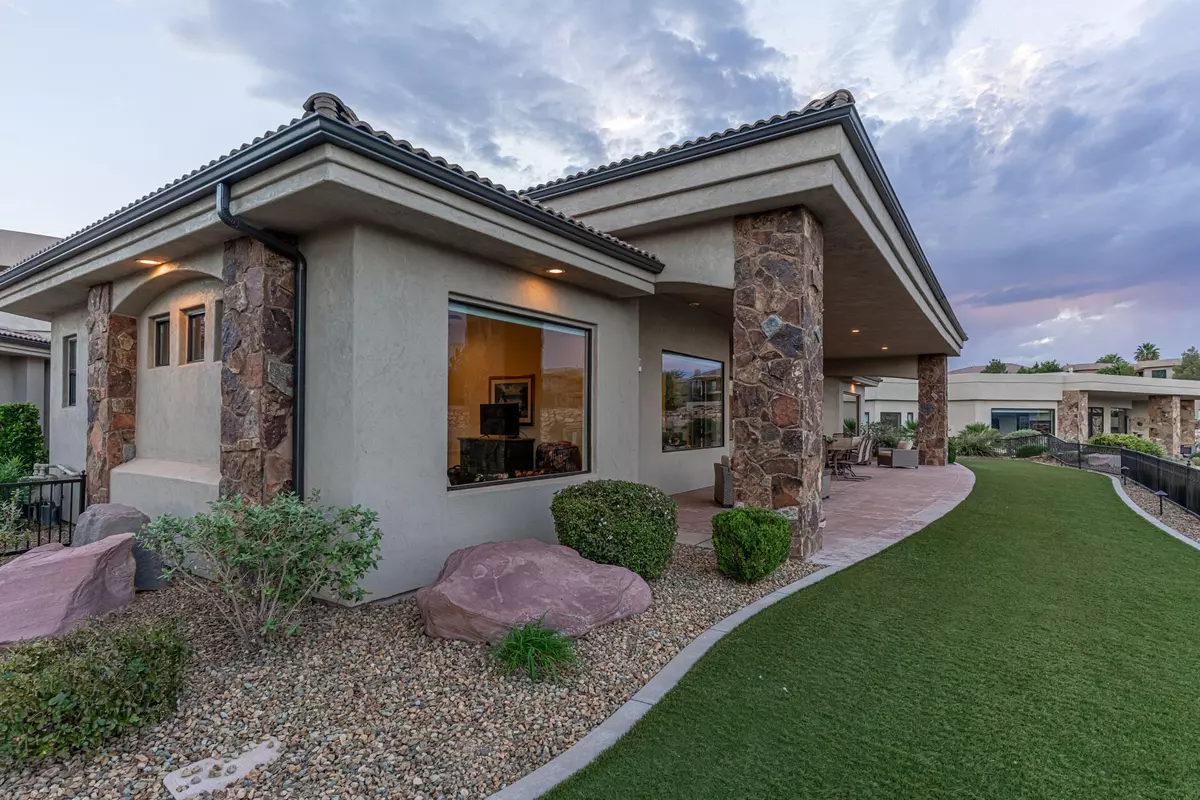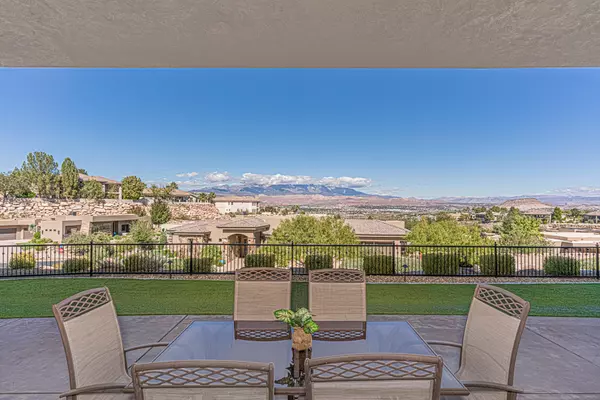
3 Beds
3.5 Baths
3,574 SqFt
3 Beds
3.5 Baths
3,574 SqFt
Key Details
Property Type Single Family Home
Sub Type Single Family Residence
Listing Status Active
Purchase Type For Sale
Square Footage 3,574 sqft
Price per Sqft $433
Subdivision Stone Cliff
MLS Listing ID 25-266093
Bedrooms 3
Full Baths 3
HOA Fees $313/mo
HOA Y/N Yes
Abv Grd Liv Area 3,574
Year Built 2011
Annual Tax Amount $5,141
Tax Year 2025
Lot Size 0.310 Acres
Acres 0.31
Property Sub-Type Single Family Residence
Source Washington County Board of REALTORS®
Land Area 3574
Property Description
Guest rooms each include their own baths for comfort & privacy. The primary suite is spacious & quiet, featuring a soaking tub, a large walk-in closet & private access to a covered patio to take in those amazing views. This home is a must see! You'll immediately notice how open & inviting this floor plan feels. Every space flows naturally, designed to highlight the views while keeping comfort & function in balance. The great room is anchored by tall windows & a warm fireplace that fill the space with natural light. The formal dining area sits just off the living space, creating the perfect spot for a beautiful piano or a large dining area that feels open and connected to the rest of he home.
The kitchen is truly the heart of the home and this one has been redesigned to feel bright, spacious & functional. Removing the small pantry made room for a second refrigerator, long extended countertops & more beautiful built-in cabinetry. It's now more of an open butlers pantry, it's a layout you have to see to appreciate, with an easy flow between the kitchen, dining nook & great room that makes it ideal for entertaining or quiet mornings at home.
The home office sits at the center of the floor plan, surrounded by natural light & incredible views that make working from home feel anything but routine. It's the kind of space where focus comes easily, that is, until the scenery steals your attention for a moment.
The large den, located near the garage, adds flexibility for movie nights, guests, or hobbies.
The primary suite is on one side of the home, paired with a guest room, powder bath & the laundry area for convenience. On the opposite side, another guest suite includes private patio access, perfect for visitors who want their own space to enjoy the views.
Outside, the covered patio & fully fenced yard offer just the right amount of outdoor space to relax without extra upkeep. Whether it's slow mornings alone, or watching sunsets with friends across Pine Valley Mountain, this home was designed for enjoying the Southern Utah life and all its beauty.
Set within the gates of Stone Cliff, it combines privacy, safety & views in a way that just feels right, it's the kind of home that makes you slow down for a moment before you even realize it. If you are ready for a lifestyle change, this is your home!
Furniture package available for separate purchase, please inquire for details.
Location
State UT
County Washington
Area Greater St. George
Zoning Residential
Direction https://maps.app.goo.gl/kXCBHsgVrgtY8RLC6
Rooms
Master Bedroom 1st Floor
Dining Room No
Interior
Heating Electric, Heat Pump, Natural Gas
Cooling AC / Heat Pump
Fireplaces Number 1
Inclusions Wired for Cable, Water Softner, Owned, Walk-in Closet(s), Sprinkler, Full, Skylight, Refrigerator, Range Hood, Patio, Covered, Oven/Range, Built-in, Outdoor Lighting, Microwave, Landscaped, Full, Garden Tub, Fenced, Partial, Disposal, Dishwasher, Central Vacuum, Ceiling Fan(s), Bath, Sep Tub/Shwr
Fireplace Yes
Exterior
Parking Features Extra Width, Garage Door Opener
Garage Spaces 3.0
Pool Concrete/Gunite, Fenced, Heated, Hot Tub, In-Ground, Indoor Pool, Outdoor Pool, Resident Use Only
Community Features Sidewalks
Utilities Available Sewer Available, Dixie Power, Culinary, City, Electricity Connected, Natural Gas Connected
View Y/N Yes
View City, Mountain(s), Valley
Roof Type Tile
Street Surface Paved
Building
Lot Description Curbs & Gutters, Secluded Yard, Gentle Sloping
Story 1
Foundation Slab
Water Culinary
Structure Type Rock,Stucco
New Construction No
Schools
School District Crimson Cliffs High
Others
HOA Fee Include 313.0
Senior Community No
Acceptable Financing VA Loan, FHA, Conventional, Cash, 1031 Exchange
Listing Terms VA Loan, FHA, Conventional, Cash, 1031 Exchange
Virtual Tour https://app.cloudpano.com/tours/xNqsY8aiT


"My job is to find and attract mastery-based agents to the office, protect the culture, and make sure everyone is happy! "






