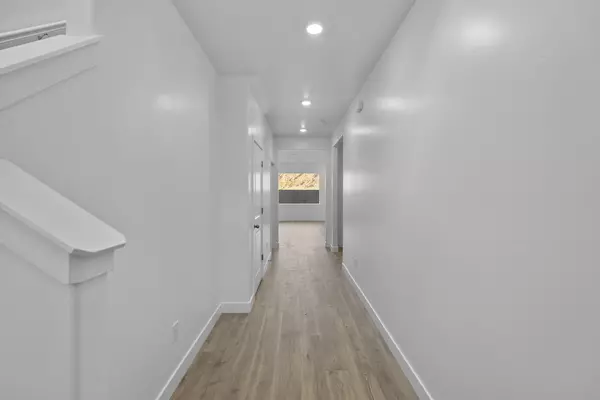
4 Beds
2.5 Baths
2,228 SqFt
4 Beds
2.5 Baths
2,228 SqFt
Key Details
Property Type Single Family Home
Sub Type Single Family Residence
Listing Status Active
Purchase Type For Sale
Square Footage 2,228 sqft
Price per Sqft $224
Subdivision Standing Rock East At Long Valley
MLS Listing ID 25-265611
Bedrooms 4
Full Baths 2
HOA Fees $50/mo
HOA Y/N Yes
Abv Grd Liv Area 936
Year Built 2025
Lot Size 435 Sqft
Acres 0.01
Property Sub-Type Single Family Residence
Source Washington County Board of REALTORS®
Land Area 2228
Property Description
Location
State UT
County Washington
Area Greater St. George
Zoning Residential
Direction Directions: Sales Office: 1425 S Lost Springs Drive, Washington, UT 84780 (Follow the signs to the clubhouse)
Rooms
Master Bedroom 2nd Floor
Dining Room No
Interior
Heating Electric
Cooling Central Air, None
Inclusions Patio, Covered, Oven/Range, Freestnd, Microwave, Home Warranty, Fenced, Full, Disposal, Dishwasher, Ceiling, Vaulted
Exterior
Parking Features Attached
Garage Spaces 2.0
Pool Concrete/Gunite, Fenced, Hot Tub, In-Ground
Utilities Available Dixie Power, Culinary, City, Electricity Connected, Natural Gas Connected
View Y/N Yes
View Mountain(s)
Roof Type Tile
Building
Story 2
Water Culinary
Structure Type Stucco
Schools
School District Pine View High
Others
HOA Fee Include 50.0
Senior Community No
Acceptable Financing VA Loan, FHA, Conventional, Cash, 1031 Exchange
Listing Terms VA Loan, FHA, Conventional, Cash, 1031 Exchange
Virtual Tour https://my.matterport.com/show/?m=VWSmWD6pvZE


"My job is to find and attract mastery-based agents to the office, protect the culture, and make sure everyone is happy! "






