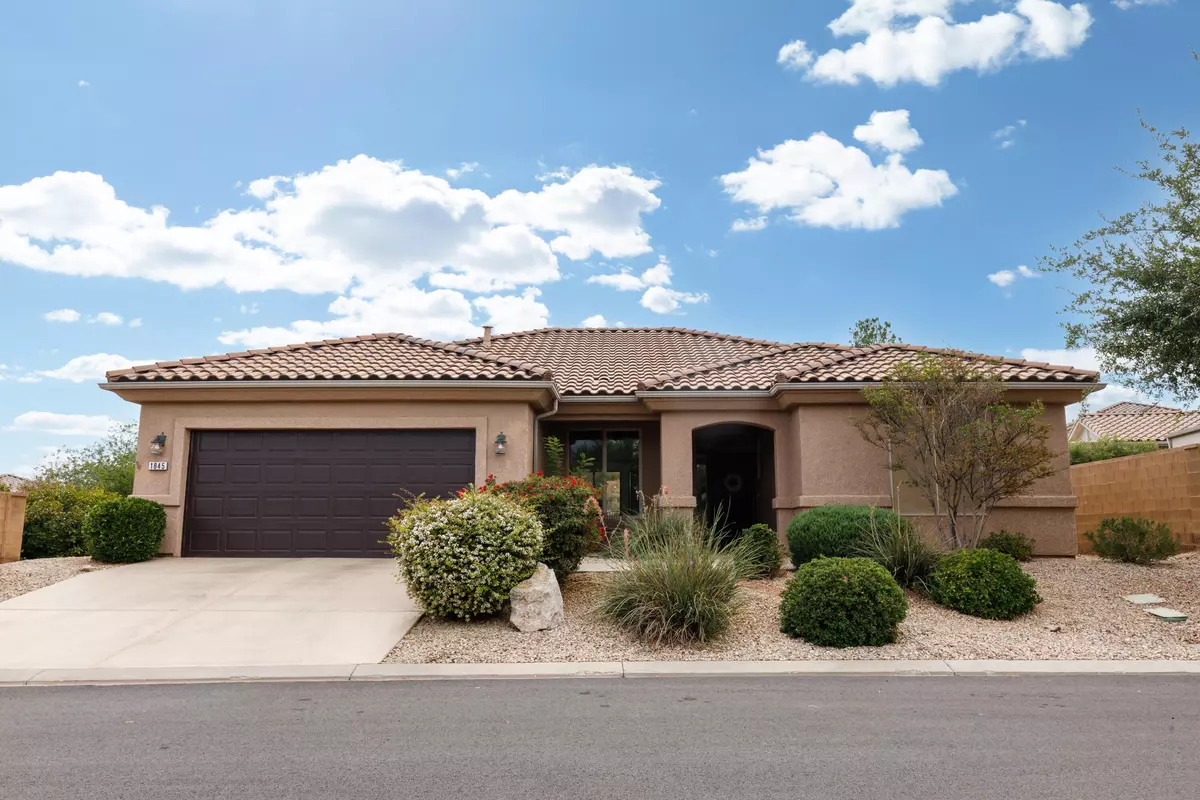
3 Beds
2 Baths
1,690 SqFt
3 Beds
2 Baths
1,690 SqFt
Key Details
Property Type Single Family Home
Sub Type Single Family Residence
Listing Status Active
Purchase Type For Sale
Square Footage 1,690 sqft
Price per Sqft $304
Subdivision Sun River
MLS Listing ID 25-265283
Bedrooms 3
Full Baths 2
HOA Fees $175/mo
HOA Y/N Yes
Abv Grd Liv Area 1,690
Year Built 2005
Annual Tax Amount $1,638
Tax Year 2025
Lot Size 4,356 Sqft
Acres 0.1
Property Sub-Type Single Family Residence
Source Washington County Board of REALTORS®
Land Area 1690
Property Description
**Discover modern elegance in this fully remodeled 3-bedroom, 2-bath home with a spacious 2-car garage, located in the heart of Sun River—a premier 55+ active adult community in St. George, Utah. This move-in ready retreat features:
*Open-concept layout with custom tile flooring and designer lighting
*Chef's kitchen with quartz countertops, large island seating, soft-close cabinetry, and stainless steel appliances
Spacious bedrooms and updated bathrooms with premium finishes
*Brand new flooring and seamless indoor-outdoor flow
**Enjoy resort-style living with access to golf, pools, fitness centers, and scenic walking trails. This is Sun River living redefined—modern, elegant, and ready to welcome you home.
Location
State UT
County Washington
Area Greater St. George
Zoning Residential, PUD
Rooms
Master Bedroom 1st Floor
Dining Room No
Interior
Heating Natural Gas
Cooling Central Air
Inclusions Wired for Cable, Window, Double Pane, Water Softner, Owned, Walk-in Closet(s), Tennis Courts, Sprinkler, Full, Refrigerator, Range Hood, Patio, Covered, Oven/Range, Freestnd, Oven/Range, Built-in, Outdoor Lighting, Microwave, Landscaped, Full, Home Warranty, Fenced, Full, Disposal, Dishwasher, Ceiling Fan(s), Bath, Sep Tub/Shwr, 55+ Community
Exterior
Parking Features Attached
Garage Spaces 2.0
Pool Indoor Pool, Outdoor Pool
Community Features Sidewalks
Utilities Available Sewer Available, Culinary, City, Electricity Connected, Natural Gas Connected
View Y/N No
Roof Type Tile
Street Surface Paved
Accessibility Grip-Accessible Features
Building
Lot Description Curbs & Gutters, Secluded Yard, Terrain, Flat, Level
Story 1
Foundation Slab
Water Culinary
Structure Type Stucco
New Construction No
Schools
School District Dixie High
Others
HOA Fee Include 175.0
Senior Community Yes
Tax ID SG-SUR-15-988
Acceptable Financing FHA, Conventional, Cash, 1031 Exchange
Listing Terms FHA, Conventional, Cash, 1031 Exchange
Virtual Tour https://my.matterport.com/show/?m=tSRBruzrQhi


"My job is to find and attract mastery-based agents to the office, protect the culture, and make sure everyone is happy! "






