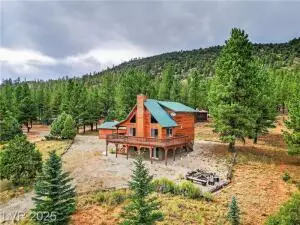3 Beds
3 Baths
2,160 SqFt
3 Beds
3 Baths
2,160 SqFt
Key Details
Property Type Single Family Home
Sub Type Single Family Residence
Listing Status Active
Purchase Type For Sale
Square Footage 2,160 sqft
Price per Sqft $300
MLS Listing ID 25-264232
Bedrooms 3
Full Baths 3
HOA Fees $250/ann
HOA Y/N Yes
Abv Grd Liv Area 893
Year Built 2002
Annual Tax Amount $2,600
Tax Year 2025
Lot Size 0.480 Acres
Acres 0.48
Property Sub-Type Single Family Residence
Source Washington County Board of REALTORS®
Land Area 2160
Property Description
Location
State UT
County Other
Area Outside Area
Zoning Residential
Direction Take Hwy 14, past Duck Creek Village to Mammoth Rd. Stay on Mammoth Road till you reach Mammoth Creek. Mammoth Road turns into Aspen Meadow Drive. Cabin will be on your left.
Rooms
Basement Full
Master Bedroom 2nd Floor
Dining Room No
Interior
Heating Electric, Wood Heat
Cooling None
Inclusions Window, Double Pane, Window Coverings, Washer, Walk-in Closet(s), Refrigerator, Oven/Range, Freestnd, Microwave, Dryer, Disposal, Dishwasher, Deck, Covered, Ceiling, Vaulted, Ceiling Fan(s)
Fireplace Yes
Exterior
Parking Features Detached, Extra Depth, RV Parking
Garage Spaces 1.0
Utilities Available Septic Tank, Electricity Connected
View Y/N Yes
View Mountain(s)
Roof Type Metal
Street Surface Paved
Building
Lot Description Terrain, Flat, Level
Story 2
Water Culinary, Shares, Well
Structure Type Log
New Construction No
Schools
School District Out Of Area
Others
HOA Fee Include 250.0
Senior Community No
Acceptable Financing Conventional, Cash, 1031 Exchange
Listing Terms Conventional, Cash, 1031 Exchange

"My job is to find and attract mastery-based agents to the office, protect the culture, and make sure everyone is happy! "






