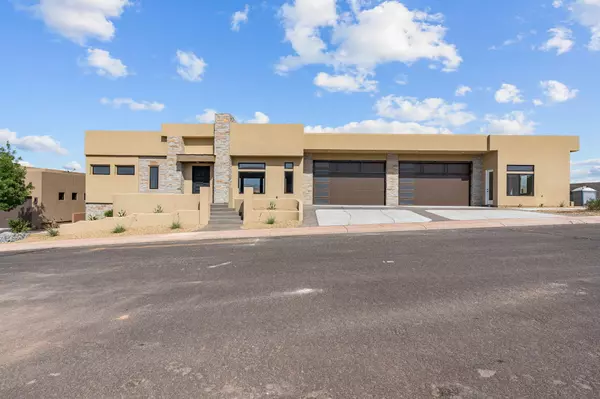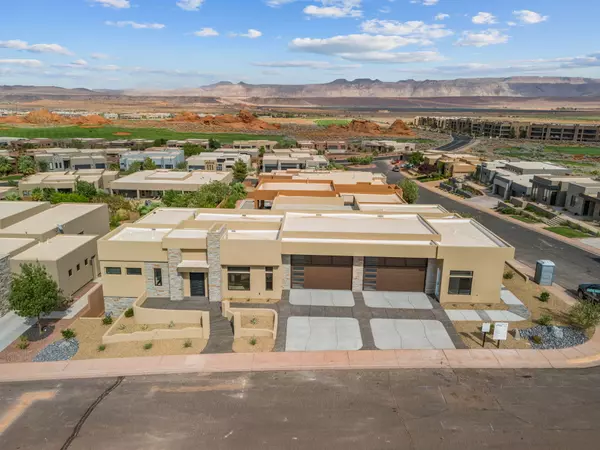
8 Beds
6 Baths
6,310 SqFt
8 Beds
6 Baths
6,310 SqFt
Key Details
Property Type Single Family Home
Sub Type Single Family Residence
Listing Status Active
Purchase Type For Sale
Square Footage 6,310 sqft
Price per Sqft $285
Subdivision Dunes At Sand Hollow Resort
MLS Listing ID 25-260900
Bedrooms 8
Full Baths 6
HOA Fees $219/mo
HOA Y/N Yes
Abv Grd Liv Area 3,604
Year Built 2025
Lot Size 0.260 Acres
Acres 0.26
Property Sub-Type Single Family Residence
Source Washington County Board of REALTORS®
Land Area 6310
Property Description
Newly completed in the highly desirable Sand Hollow Golf Course community, this stunning residence redefines versatility and style. Set on a spacious corner lot with endless possibilities, the home is designed with double everything—double kitchens, double living rooms, and double the opportunity for resort-style living. The main level offers four bedrooms, four bathrooms, and a private casita, thoughtfully laid out for comfort and privacy. Premium finishes include hardwood flooring throughout the main living areas (Volterra Collection - Avellino European Oak), tile showers with glass enclosures, and Moen fixtures throughout. The home is also plumbed and ready for an elevator and features a 4-car garage with 10' doors— perfect for vehicles, golf carts, or ATVs. Downstairs, a full walk-out basement functions as its own private retreat, complete with a second kitchen, three additional bedrooms, and a large multi-purpose room ideal for a theater, gym, or game room. Ask about available options to customize this level to perfectly suit your lifestyle. With its separate entrance, it's an ideal setup for added privacy.
Step outside to enjoy multiple outdoor living spaces, including a covered deck, a rooftop terrace with panoramic red rock and golf course views, and a backyard designed for entertaining. This is more than a home, it's a rare opportunity to create your private oasis in one of Southern Utah's most desirable communities, offering double the living, double the kitchens, and double the possibilities.
Location
State UT
County Washington
Area Hurricane Valley
Zoning Residential
Direction https://maps.app.goo.gl/xeKWC5Kp2tT2YXUHA
Rooms
Basement Full, Walk-Out Access
Master Bedroom 1st Floor
Dining Room Yes
Interior
Heating Natural Gas
Cooling Central Air
Fireplaces Number 2
Inclusions Sprinkler, Full, Sprinkler, Auto, Second Kitchen, Refrigerator, Oven/Range, Freestnd, Microwave, Landscaped, Full, Fenced, Full, Dishwasher, Deck, Covered, Ceiling Fan(s), Bath, Sep Tub/Shwr
Fireplace Yes
Exterior
Parking Features Attached, Garage Door Opener
Garage Spaces 4.0
Pool Concrete/Gunite, Fenced, Heated, Hot Tub, In-Ground, Outdoor Pool
Community Features Sidewalks
Utilities Available Sewer Available, Culinary, City, Electricity Connected, Natural Gas Connected
View Y/N Yes
View Golf Course, Mountain(s)
Roof Type Flat
Street Surface Paved
Building
Lot Description Corner Lot, Curbs & Gutters
Story 2
Water Culinary
Structure Type Rock,Stucco
New Construction No
Schools
School District Hurricane High
Others
HOA Fee Include 219.0
Senior Community No
Acceptable Financing VA Loan, Conventional, Cash, 1031 Exchange
Listing Terms VA Loan, Conventional, Cash, 1031 Exchange


"My job is to find and attract mastery-based agents to the office, protect the culture, and make sure everyone is happy! "






