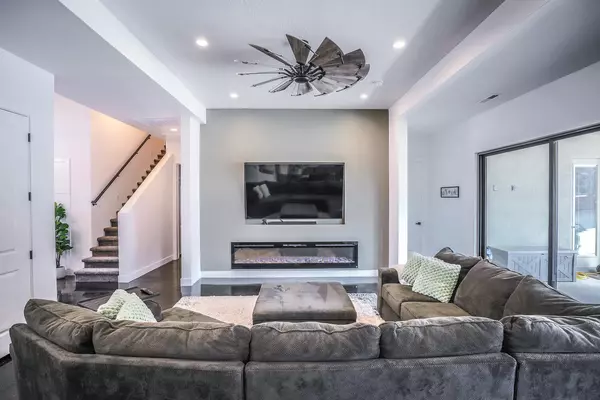3 Beds
3 Baths
3,341 SqFt
3 Beds
3 Baths
3,341 SqFt
Key Details
Property Type Single Family Home
Sub Type Single Family Residence
Listing Status Active
Purchase Type For Sale
Square Footage 3,341 sqft
Price per Sqft $368
Subdivision Apple Valley Ranch Gooseberry
MLS Listing ID 25-258620
Bedrooms 3
Full Baths 3
HOA Y/N No
Abv Grd Liv Area 3,012
Year Built 2023
Annual Tax Amount $3,064
Tax Year 2024
Lot Size 0.810 Acres
Acres 0.81
Property Sub-Type Single Family Residence
Source Washington County Board of REALTORS®
Land Area 3341
Property Description
This home offers the perfect blend of comfort, convenience, and entertainment. It is prewired for a whole-house generator, ensuring peace of mind. Built with durable 2x6 construction, the main home offers superior insulation, while the casita includes sound-barrier insulation for added privacy. The property is enclosed by a sturdy block wall, providing seclusion, and creating a spacious area perfect for a garden or orchard.
This home offers the perfect blend of comfort, convenience, and entertainment. Don't miss an opportunity to make it yours! Now offering 3% seller concession's for rate buy down or closing cost.
Location
State UT
County Washington
Area Hurricane Valley
Zoning Residential
Direction Turn left off highway on to Apple Valley DR. Turn left on Rome Way at the Tee. Then left on Cartland Dr. Continue to E Smithsonian Way. then left on Purple Sage. last house on the Right
Rooms
Master Bedroom 1st Floor
Dining Room No
Interior
Heating Heat Pump
Cooling AC / Heat Pump
Inclusions Water Softner, Owned, Washer, Walk-in Closet(s), Refrigerator, Patio, Covered, Oven/Range, Built-in, Microwave, Landscaped, Partial, Horse Privileges, Fenced, Full, Dryer, Disposal, Ceiling Fan(s), Bath, Sep Tub/Shwr
Exterior
Parking Features Attached, Extra Depth, Extra Height, Extra Width, Garage Door Opener, Heated, RV Garage, RV Parking, Storage Above, See Remarks
Garage Spaces 6.0
Utilities Available Septic Tank, Rocky Mountain, Culinary, City, Electricity Connected
View Y/N Yes
View Mountain(s), Valley
Roof Type Metal
Accessibility Accessible Bedroom, Accessible Central Living Area, Accessible Closets, Accessible Common Area, Accessible Doors, Accessible Entrance, Accessible Hallway(s)
Building
Lot Description Corner Lot, Terrain, Flat, Level, See Remarks
Story 2
Foundation Slab
Structure Type Wood Siding,Rock,Stucco
New Construction No
Schools
School District Hurricane High
Others
Senior Community No
Acceptable Financing RDA, FHA, Conventional, Cash, 1031 Exchange
Listing Terms RDA, FHA, Conventional, Cash, 1031 Exchange

"My job is to find and attract mastery-based agents to the office, protect the culture, and make sure everyone is happy! "






