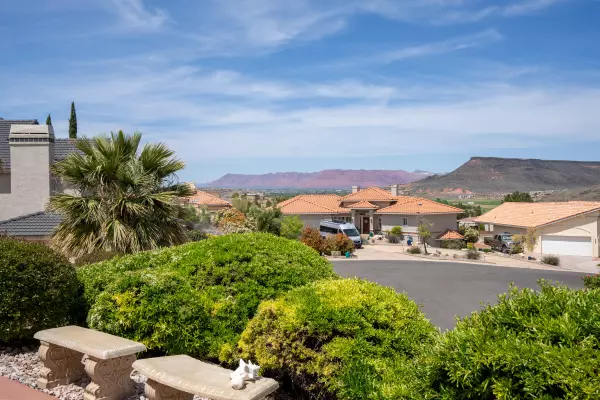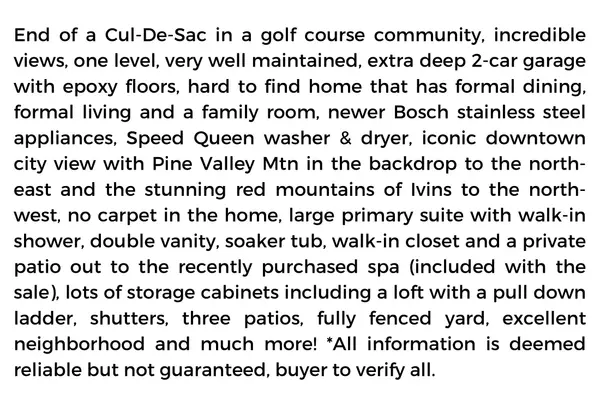
3 Beds
3 Baths
2,452 SqFt
3 Beds
3 Baths
2,452 SqFt
Key Details
Property Type Single Family Home
Sub Type Single Family Residence
Listing Status Active
Purchase Type For Sale
Square Footage 2,452 sqft
Price per Sqft $256
Subdivision Fairway Hills
MLS Listing ID 24-255254
Bedrooms 3
Full Baths 3
HOA Fees $244/ann
Abv Grd Liv Area 2,452
Originating Board Washington County Board of REALTORS®
Year Built 1989
Tax Year 2023
Lot Size 10,890 Sqft
Acres 0.25
Property Description
Location
State UT
County Washington
Area Greater St. George
Zoning Residential
Rooms
Master Bedroom 1st Floor
Dining Room Yes
Interior
Heating Natural Gas
Cooling Central Air
Exterior
Garage Attached
Garage Spaces 2.0
Utilities Available Sewer Available, Culinary, City, Electricity Connected, Natural Gas Connected
View Y/N Yes
View Mountain(s), Valley
Roof Type Tile
Street Surface Paved
Parking Type Attached
Building
Lot Description Cul-De-Sac
Story 1
Foundation Slab
Water Culinary
Structure Type Stucco
New Construction No
Schools
School District Dixie High
Others
HOA Fee Include 244.0


"My job is to find and attract mastery-based agents to the office, protect the culture, and make sure everyone is happy! "






