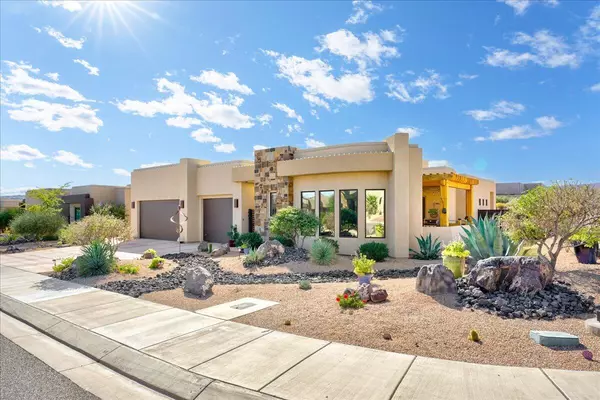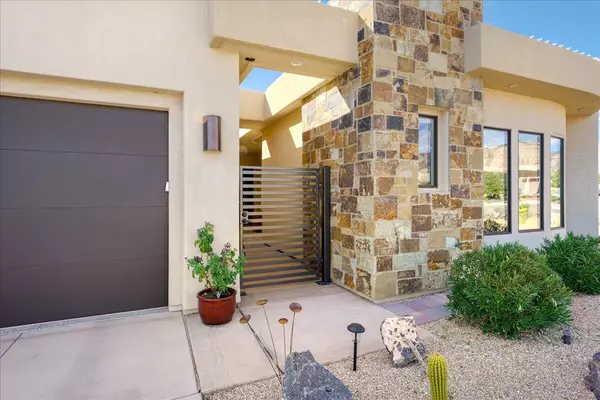
3 Beds
3 Baths
2,246 SqFt
3 Beds
3 Baths
2,246 SqFt
Key Details
Property Type Single Family Home
Sub Type Single Family Residence
Listing Status Active
Purchase Type For Sale
Square Footage 2,246 sqft
Price per Sqft $355
Subdivision Ledges Of St George Northgate Peaks
MLS Listing ID 24-255066
Bedrooms 3
Full Baths 3
HOA Fees $107/mo
Abv Grd Liv Area 2,246
Originating Board Washington County Board of REALTORS®
Year Built 2019
Annual Tax Amount $2,656
Tax Year 2023
Lot Size 3,920 Sqft
Acres 0.09
Property Description
Step inside to discover a spacious and inviting great room, perfect for both relaxation and entertaining. The open-concept layout seamlessly connects the living area, dining room, and kitchen, creating a warm and welcoming atmosphere. Enjoy cozy evenings by the fireplace or host unforgettable gathering.
The gourmet kitchen is a chef's dream, featuring sleek white cabinetry, subway tile backsplash, and high-quality appliances. The large island provides ample counter space for meal prep and entertaining, while the spacious butler pantry offers plenty of storage for all your culinary needs.
Retreat to the luxurious primary bedroom, a serene escape from the everyday. The spacious layout features room for a king-size bed, ample closet space, and a tranquil color palette. Relax and unwind in this peaceful sanctuary.
Additional features include a spacious casita, ideal for guests or a home office. Enjoy the tranquility of a private workspace with stunning views of the surrounding landscape.
Don't miss this opportunity to make this dream home yours in the prestigious Northgate Peaks community.
Location
State UT
County Washington
Area Greater St. George
Zoning Residential
Direction From N Bluff St head NW, Keep right to continue on N Bluff St/State Rd 18 N, Follow UT-18 N to Ledges Pkwy. Take the Ledges Pkwy exit from UT-18 N, At the traffic circle, take the 2nd exit onto Ledges Pkwy, At the traffic circle, take the 1st exit and stay on Ledges Pkwy, Turn left onto N Red Racer Dr, Turn right onto N Northgate Peaks Dr, home will be on the left
Rooms
Master Bedroom 1st Floor
Dining Room No
Interior
Heating Natural Gas
Cooling Central Air, None
Fireplaces Number 1
Inclusions Window, Double Pane, Window Coverings, Walk-in Closet(s), Sprinkler, Full, Sprinkler, Auto, Range Hood, Patio, Covered, Oven/Range, Built-in, Outdoor Lighting, Microwave, Landscaped, Full, Fenced, Full, Disposal, Dishwasher, Ceiling Fan(s), Casita, Bath, Sep Tub/Shwr
Fireplace Yes
Exterior
Garage Attached, Garage Door Opener
Garage Spaces 3.0
Community Features Sidewalks
Utilities Available Sewer Available, Culinary, City, Electricity Connected, Natural Gas Connected
View Y/N Yes
View Mountain(s)
Roof Type Flat
Street Surface Paved
Parking Type Attached, Garage Door Opener
Building
Lot Description Corner Lot, Curbs & Gutters, Terrain, Flat, Level
Story 1
Foundation Slab
Water Culinary
Structure Type Rock,Stucco
New Construction No
Schools
School District Dixie High
Others
HOA Fee Include 107.0


"My job is to find and attract mastery-based agents to the office, protect the culture, and make sure everyone is happy! "






