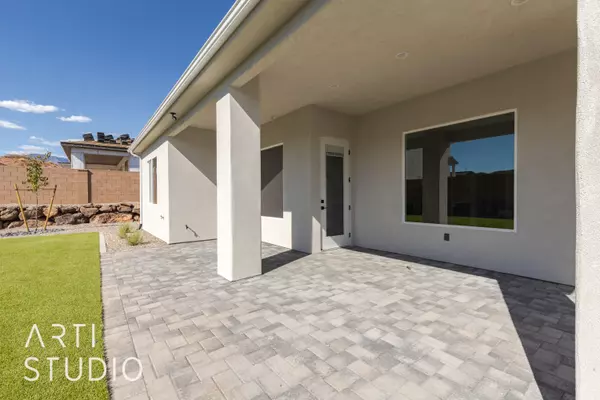
4 Beds
2 Baths
2,120 SqFt
4 Beds
2 Baths
2,120 SqFt
Key Details
Property Type Single Family Home
Sub Type Single Family Residence
Listing Status Pending
Purchase Type For Sale
Square Footage 2,120 sqft
Price per Sqft $318
Subdivision Estates At Burke Springs
MLS Listing ID 24-254082
Bedrooms 4
Full Baths 2
HOA Fees $10/mo
Abv Grd Liv Area 2,120
Originating Board Washington County Board of REALTORS®
Year Built 2024
Annual Tax Amount $1,253
Tax Year 2024
Lot Size 8,712 Sqft
Acres 0.2
Property Description
Location
State UT
County Washington
Area Greater St. George
Zoning Residential
Direction From Telegraph St turn North onto Coral Canyon Blvd, left on to Burke Springs Rd, right onto Leora Dr, right on Chapman Dr, home will be on the left.
Rooms
Master Bedroom 1st Floor
Dining Room No
Interior
Heating Natural Gas
Cooling Central Air
Inclusions Window, Double Pane, Walk-in Closet(s), Sprinkler, Full, Sprinkler, Auto, Range Hood, Patio, Covered, Oven/Range, Built-in, Outdoor Lighting, Microwave, Landscaped, Full, Fenced, Full, Disposal, Dishwasher, Ceiling Fan(s), Bath, Sep Tub/Shwr
Exterior
Garage Attached, Garage Door Opener
Garage Spaces 3.0
Community Features Sidewalks
Utilities Available Sewer Available, Culinary, City, Electricity Connected, Natural Gas Connected
View Y/N No
Roof Type Tile
Street Surface Paved
Parking Type Attached, Garage Door Opener
Building
Lot Description Curbs & Gutters, Terrain, Flat, Level
Story 1
Foundation Slab
Water Culinary
Structure Type Masonite,Rock,Stucco
New Construction No
Schools
School District Pine View High
Others
HOA Fee Include 10.0


"My job is to find and attract mastery-based agents to the office, protect the culture, and make sure everyone is happy! "






