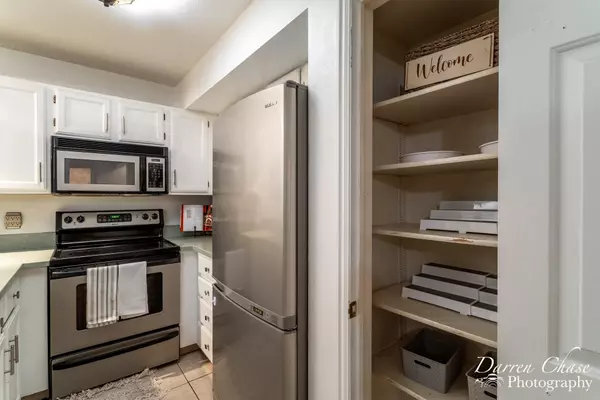
2 Beds
2 Baths
985 SqFt
2 Beds
2 Baths
985 SqFt
Key Details
Property Type Condo
Sub Type Condominium
Listing Status Pending
Purchase Type For Sale
Square Footage 985 sqft
Price per Sqft $279
Subdivision Tamarack - St George Golf Club Condos
MLS Listing ID 24-251523
Bedrooms 2
Full Baths 2
HOA Fees $245/mo
Abv Grd Liv Area 985
Originating Board Washington County Board of REALTORS®
Year Built 1986
Annual Tax Amount $1,791
Tax Year 2023
Property Description
Location
State UT
County Washington
Area Greater St. George
Zoning Residential
Direction From River Road turn west on Ft Pierce Dr by Mister D's., Then take immediate first left onto 1400 E, turn right into complex, First building on your left is K Building. Park in K-113 carport or guest
Rooms
Master Bedroom 1st Floor
Dining Room No
Interior
Heating Heat Pump
Cooling AC / Heat Pump, None
Inclusions Wired for Cable, Window Coverings, Washer, Sprinkler, Full, Refrigerator, Patio, Covered, Oven/Range, Freestnd, Microwave, Landscaped, Full, Jetted Tub, Dryer, Disposal, Dishwasher, Deck, Covered, Ceiling Fan(s)
Exterior
Garage None
Pool Fenced, Heated, Hot Tub, In-Ground, Outdoor Pool
Community Features Sidewalks
Utilities Available Sewer Available, Dixie Power, Culinary, City, Electricity Connected
View Y/N No
Roof Type Tile
Street Surface Paved
Parking Type None
Building
Lot Description Curbs & Gutters, Terrain, Flat, Level
Story 1
Water Culinary
Structure Type Stucco
New Construction No
Schools
School District Desert Hills High
Others
HOA Fee Include 245.0


"My job is to find and attract mastery-based agents to the office, protect the culture, and make sure everyone is happy! "






