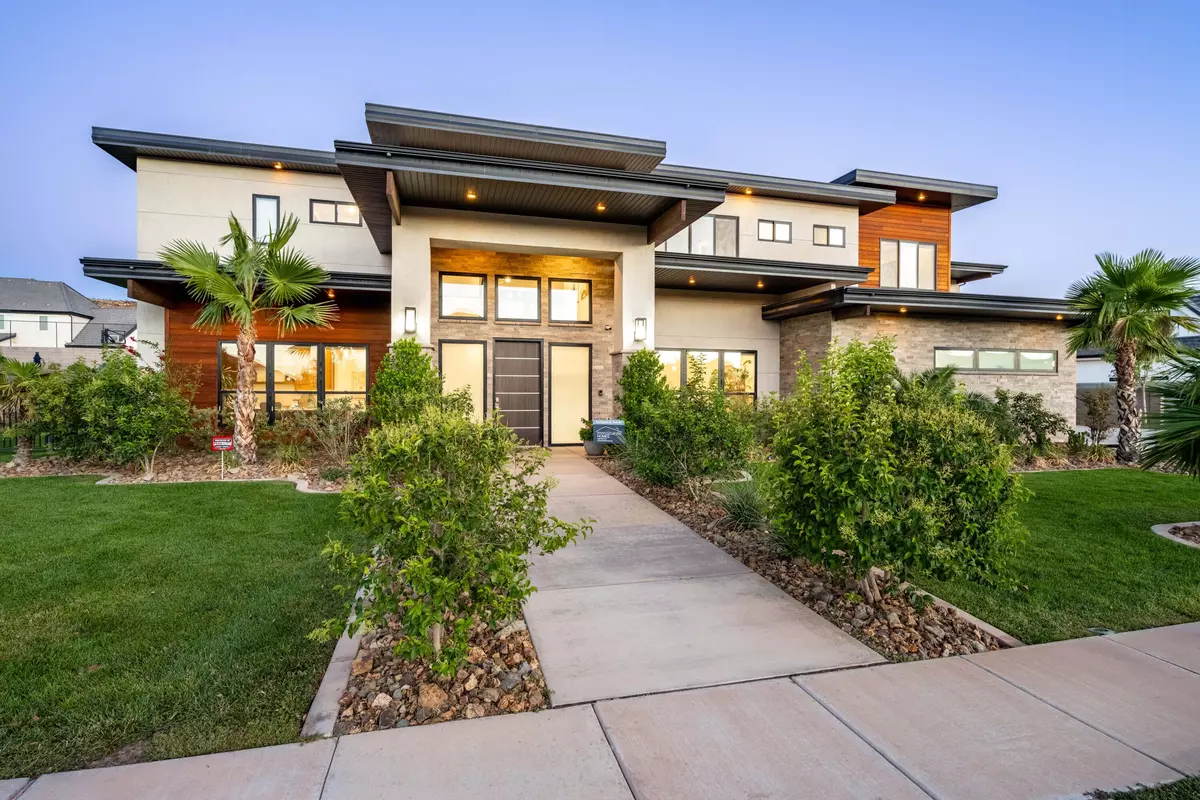
6 Beds
7.5 Baths
7,175 SqFt
6 Beds
7.5 Baths
7,175 SqFt
Key Details
Property Type Single Family Home
Sub Type Single Family Residence
Listing Status Active
Purchase Type For Sale
Square Footage 7,175 sqft
Price per Sqft $404
Subdivision Meadow Valley Farms
MLS Listing ID 24-249606
Bedrooms 6
Full Baths 7
Abv Grd Liv Area 3,135
Originating Board Washington County Board of REALTORS®
Year Built 2018
Annual Tax Amount $8,414
Tax Year 2023
Lot Size 0.560 Acres
Acres 0.56
Property Description
Owner/Agent
Location
State UT
County Washington
Area Greater St. George
Zoning Residential
Rooms
Master Bedroom 2nd Floor
Dining Room No
Interior
Heating Heat Pump, Natural Gas, In Floor
Cooling AC / Heat Pump, Central Air, None
Inclusions Workshop, Window, Double Pane, Window Coverings, Water Softner, Owned, Washer, Walk-in Closet(s), Theater Room, Sprinkler, Full, Sprinkler, Auto, Refrigerator, Range Hood, Patio, Uncovered, Patio, Covered, Oven/Range, Built-in, Outdoor Lighting, Microwave, Landscaped, Full, Hot Tub, Garden Tub, Freezer, Fenced, Full, Dryer, Disposal, Dishwasher, Deck, Covered, Central Vacuum, Ceiling Fan(s), Casita, Built in Barbecue, Bath, Sep Tub/Shwr, Alarm/Security Sys
Exterior
Garage Attached, Extra Depth, Extra Height, Extra Width, Garage Door Opener, RV Garage, RV Parking
Garage Spaces 4.0
Community Features Sidewalks
Utilities Available Sewer Available, Dixie Power, Culinary, City, Electricity Connected, Natural Gas Connected
View Y/N No
Roof Type Flat
Street Surface Paved
Parking Type Attached, Extra Depth, Extra Height, Extra Width, Garage Door Opener, RV Garage, RV Parking
Building
Lot Description Curbs & Gutters, Secluded, Terrain, Flat, Level
Story 2
Foundation Slab
Water Culinary
Structure Type Wood Siding,Alum Siding,Rock,Stucco
New Construction No
Schools
School District Desert Hills High


"My job is to find and attract mastery-based agents to the office, protect the culture, and make sure everyone is happy! "






